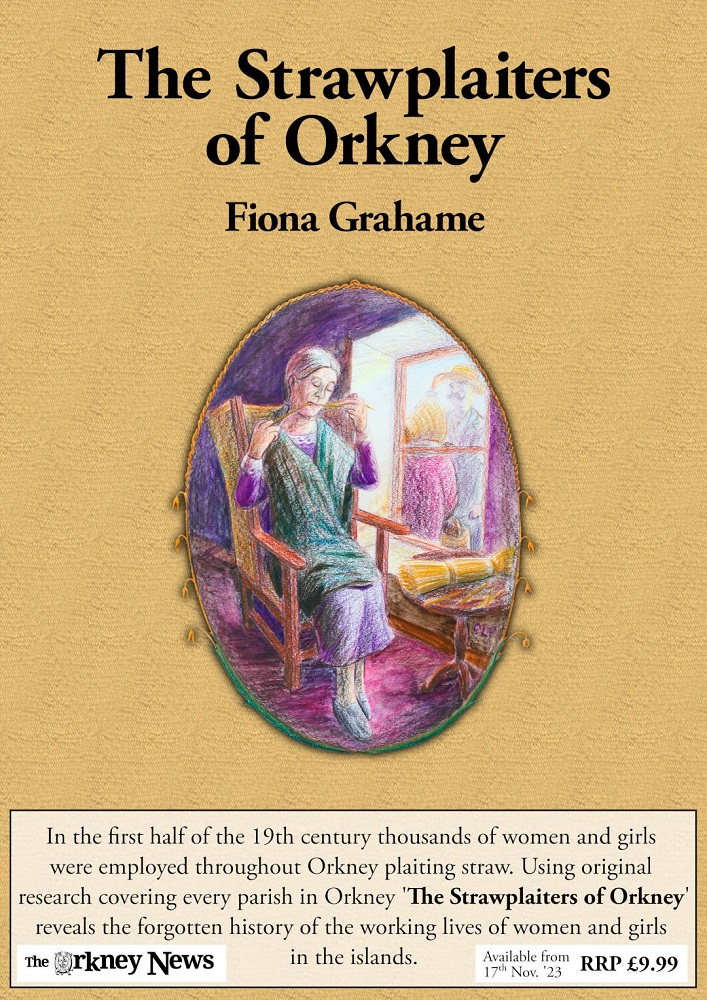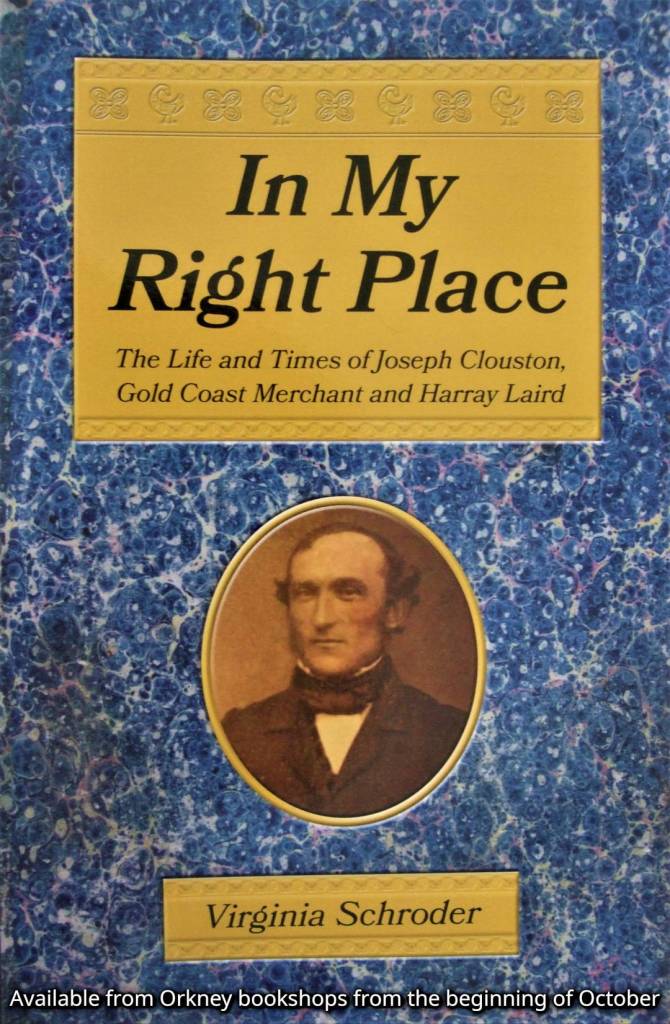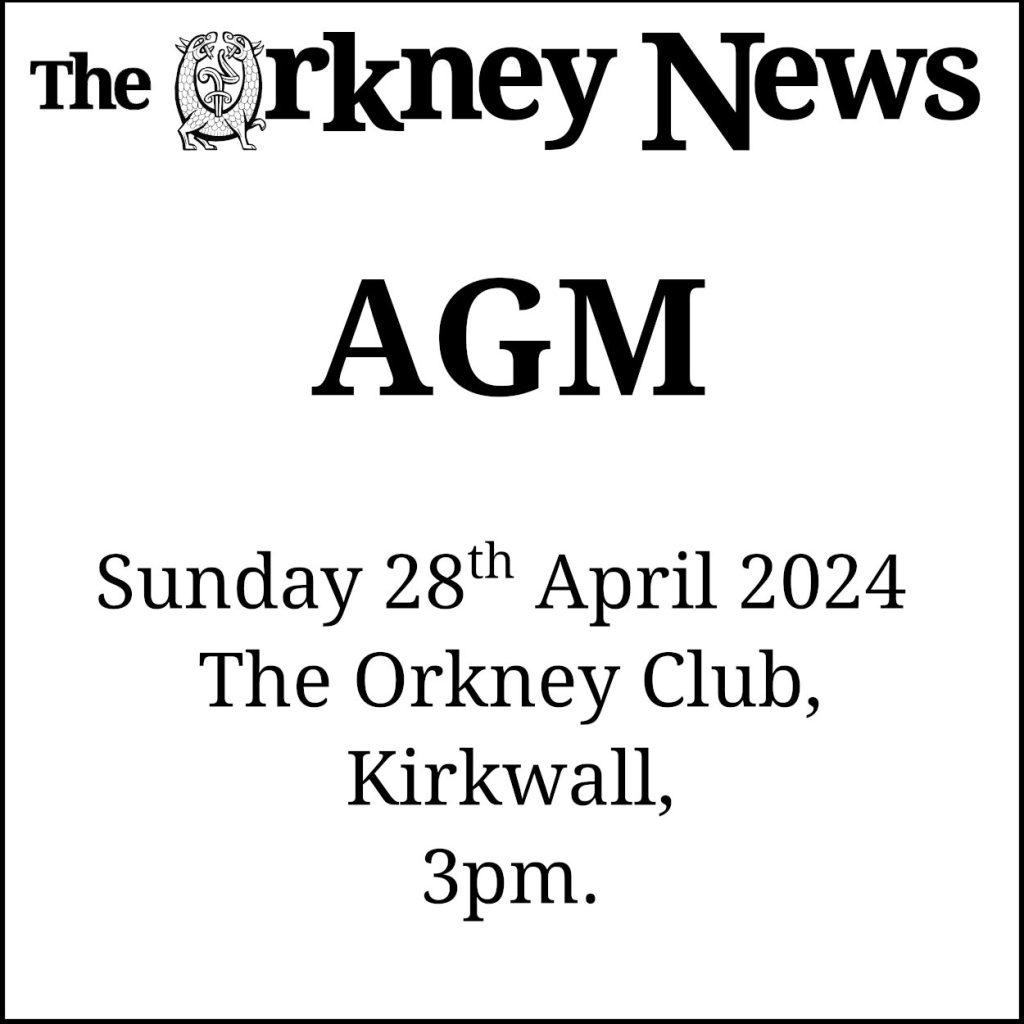NHS Orkney are offering members of the public the chance to have a guided tour around the new Balfour Hospital before it is formally opened.
It’s on a first come first served basis so you may have a wee wait if the tours prove popular.
- Friday 24th of May – 10 am – 3 pm and 5pm – 8pm
- Sunday 26th of May – 10am – 3pm
- Monday 27th of May – 10am – 3pm and 5pm – 8pm
Nick Morrison and Martin Laird had a tour of the new hospital on Wednesday 15th of May. Here are their first impressions….
Martin Laird
The new Balfour Hospital is designed to cater for 650 staff ( including locums),49 inpatients,a GP surgery, a dental surgery, an X-ray unit and able to cope with perhaps around 200 additional patients per day.
Each room is barcoded to enable Robertson Construction to keep track of what still needs to be done across such a large and complex building. As can be expected transitioning from the old hospital must be carefully planned in order to maintain a consistent service and staff orientation is well underway.
Extra ambulance staff will be coming up from NHS Scotland to help move patients over to the new building. Once the patients have moved out a specialist company will be deconstructing the old hospital to salvage as much equipment as possible in order to minimise waste. This will either be reused, given to charity, or sold.
The hospital will benefit from two X-Ray machines, – one upstairs and one downstairs. Instead of using old-fashioned plates the new machines will use digitised radiology. This means computers can bring up the image very quickly, saving time for staff and patients. This facility will be ready to use for patients in Mid June.
There are also two operating theatres, which doubles the capacity in Orkney. They are accessible by a private corridor, which preserves patient dignity when dressed in gowns for surgery. Each theatre has an anaesthetic room (more than twice the size of the old one), dirty utility room, scrubbing room, and prep room. There are ultra clean canopies in each, with movable pendant theatre lights and smart electronic systems regulating temperature, air flow, lighting etc. The surgeries feature windows, with views of nearby countryside. This was at the request of surgeons, who find this helps them re-focus and concentrate better.
The Labs have sample analysers for blood counts, freezers and incubators. There is a micro-biology lab for growing and identifying bacteria.
“This again is a very big step up from what we have at the moment. Staff are very, very happy with this. It’s a big step up for the people of Orkney to have this facility because it’s purpose-built and it shows an optimism for the future. I think we’re all very proud to be a part of it. Eamonn Keyes, Deputy Lab Manager
For In-patients there is increased capacity and the upstairs is accessible by lift or stairs. Every inpatient room is an individual room with an ensuite bathroom. Macmillan ward rooms also have a balcony overlooking the sensory garden. The enclosed sensory garden is a safe space for patients with sensory or cognitive impairments. It was partly funded by staff fund-raising, Robertson Construction and an endowment from the Board. The children’s play area was also funded in this way. The garden is a peaceful, stress-free environment with steps and other features to help with certain physiological exercises.
Patients who will be seen within the day are cared for in the day unit. There is a discreet entrance for those with sensitive conditions. The day unit does not feature individual rooms in order to maximise the number of patients that can be dealt with at one time. The Circulation space has been designed to separate patients from public to a large extent.
Other facilities include:
- A Mortuary with discreet parking space and access.
- Open-plan offices with private areas available when needed. There are also facilities for video conferencing.
- The kitchen is furnished with top quality catering equipment. There is a separate special area for patients who require specific diets or who have allergies. There is also a larger kitchen which is much closer to the canteen.
- A purpose-built pharmacy will be of great benefit to the people who work there, as they are currently in cramped, converted quarters.
- King Street dental services will be moving to new Dental facility.
Staff are very positive about the new Balfour building and the contractors involved. Robertson Construction have been involved in local sponsorship and apprenticeship as part of their contract. Safety of patients and staff has been the primary concern. The staff are all enthusiastic and keen to move in.
There is even room for future expansion if that is required.
Nick Morrison
The new Balfour Hospital is an impressive building in many respects. It is plainly obvious that serious and deep thought has gone into its planning and construction.
 It uses colour coding for its many departments. The colour schemes throughout the hospital have been chosen by the staff themselves colour coding the department signposts enables a wider range of people to navigate them.
It uses colour coding for its many departments. The colour schemes throughout the hospital have been chosen by the staff themselves colour coding the department signposts enables a wider range of people to navigate them.
If using simple text to be understood by 80% of our population you have to use language that is understood by a reading age of six. That is the standard of the Mr Men books . Just for reference the reading age of the Times is 14 . This also assumes that the people you’re trying to communicate to have English as their first language .
There has been brilliant use of space and contours.This intelligent use of space carries with it a sort of mental comfort to the people who will work here – and of the patients and their visitors . Prime examples of the use of space is the balcony accessible from the Macmillan wall end ” the enclosed garden ” staff concerns were also taken into account in planning the layout of the inpatient department.

Internal “quadrangle” a planned safe area for patients to enjoy fresh air et al.
The new Balfour gives outpatients far more dignity than the old Balfour is able to provide .
There is obviously a good working relationship with the contractors, Robertson Construction. Many of them have gone the extra mile the normal cease work time is 2200 but at least one case was known of the workers going on till 0400 . This was so that they wouldn’t hold up other contractors.
Here’s my slide show.

Categories: Uncategorized
















Just left after a tour and were impressed way beyond our expectations. looks like a first class facility and we are so privileged to have it. So light and airy inside and not many hospitals can boast views like this one:) with any project of this size there are going to be teething problems that’s normal but from what I saw I have no doubts at all that about it …. First class job :)and better use of funds than some recent projects around the town 😉