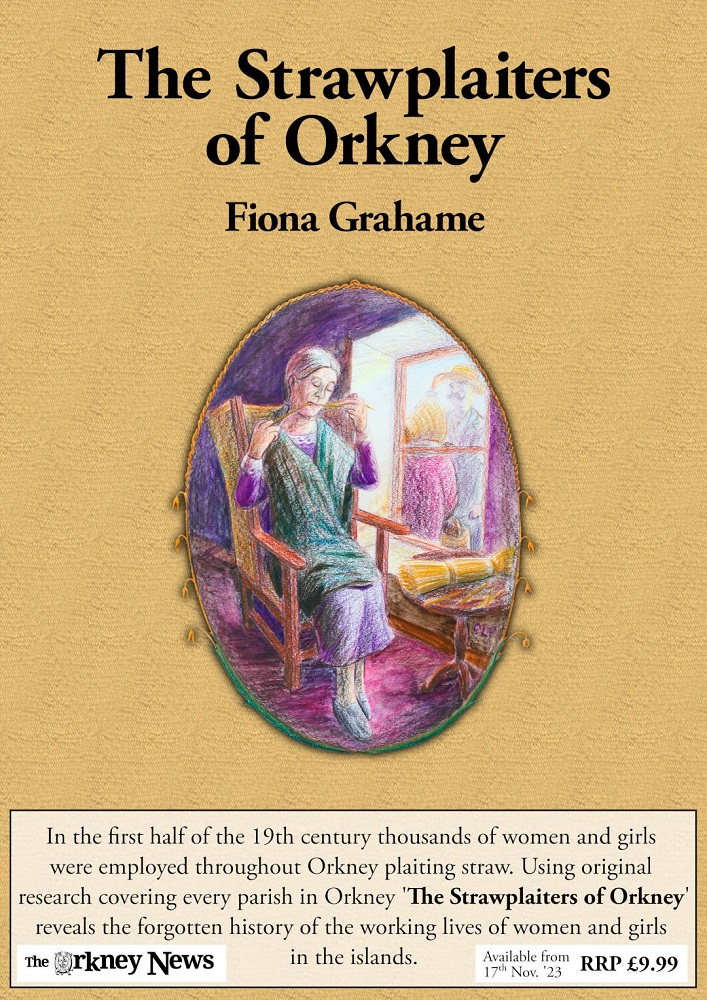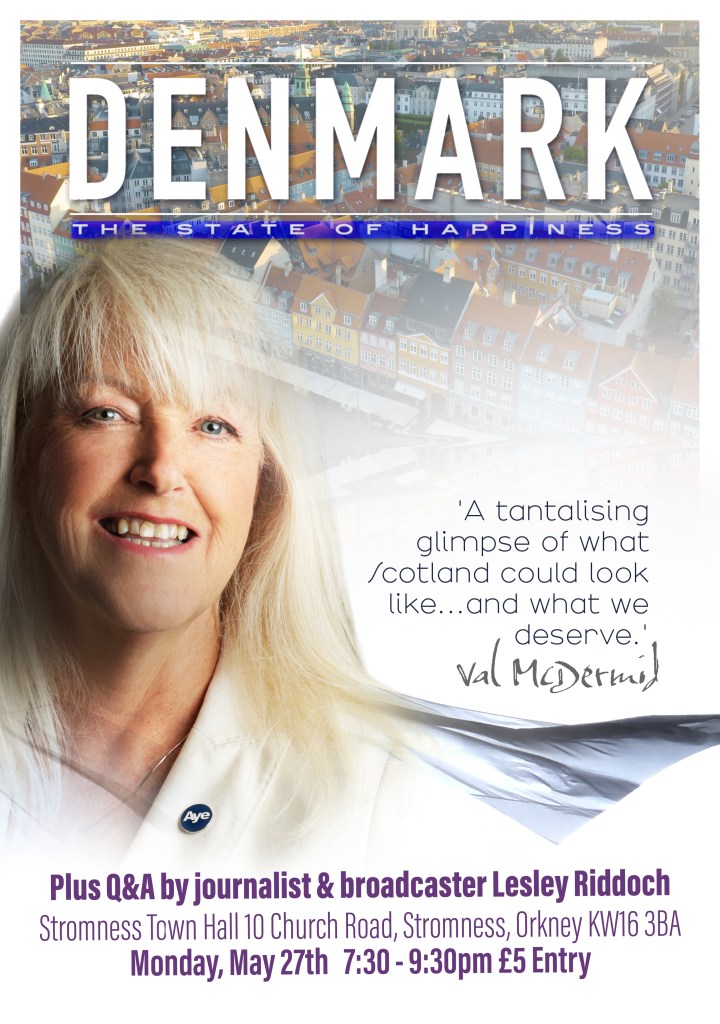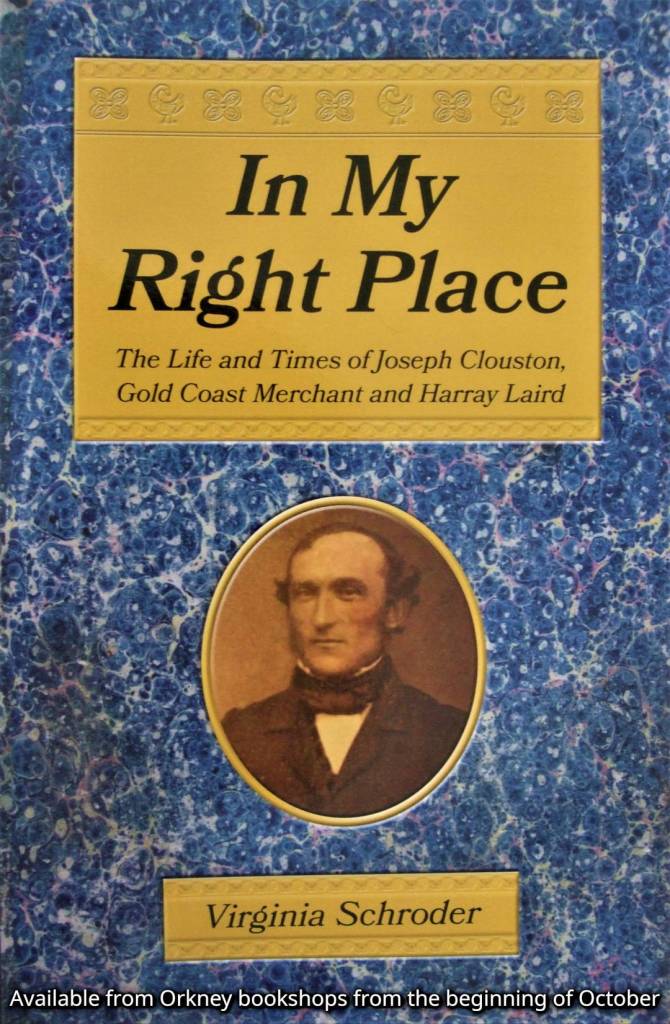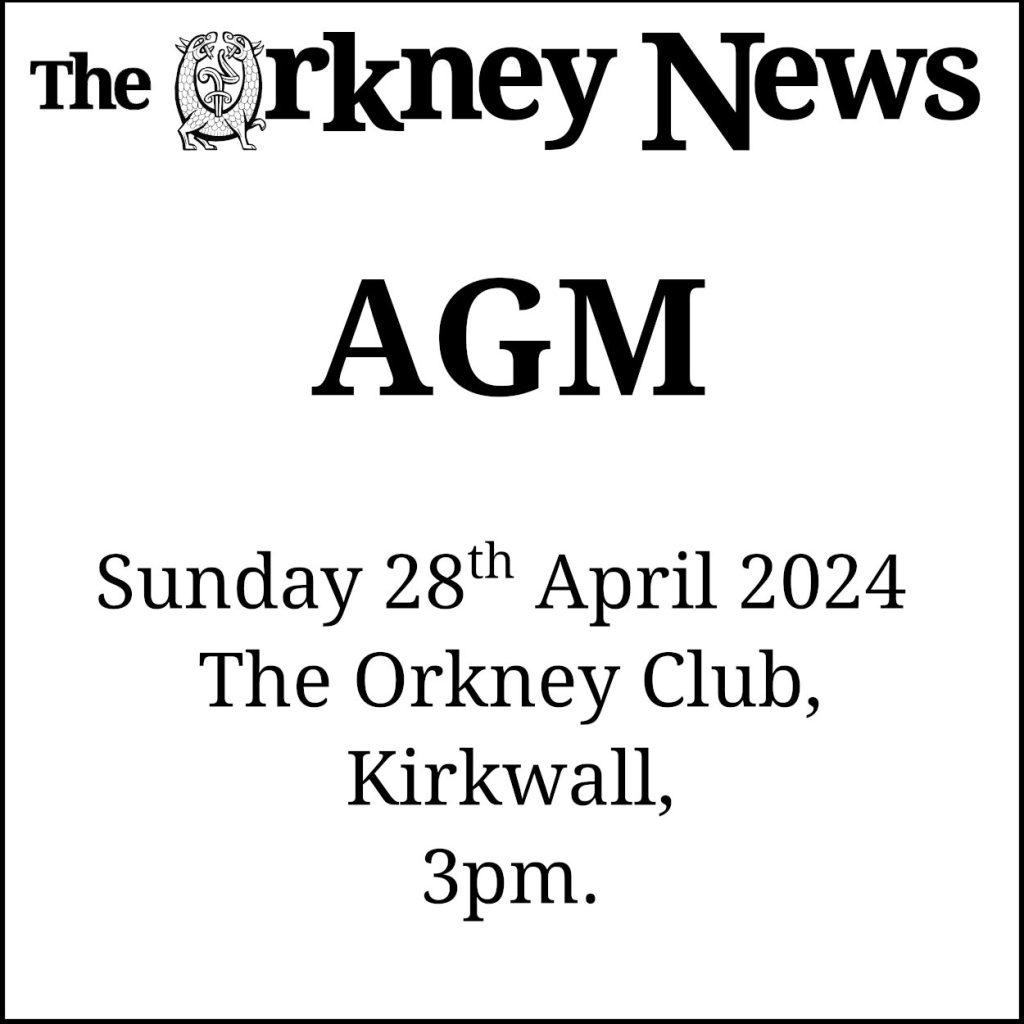By Andrew Appleby – President John Rae Society
19 October 2020
During lockdown, my wife, Sigrid and I decided to start the revamp of the wonderful cabin lent to JRS by Casey Construction as an interim visitor facility. This was an exercise in positivity, which we could happily achieve.
Whilst there, it became clear that the remains to be seen, emerging from the ground, could be easily exposed without any archaeological harm. Stonework at the Northern entrance to The Hall of Clestrain was evident. A morning of turf removal exposed impressive stone curbing, which enclosed six neatly cut paving slabs.

We wanted to excavate from this feature along the North façade of the Hall to look at the relationships of this masonry with the original building and the West Pavilion. It was not wise for us to progress further without professional guidance. As the John Rae Society lacked any funding, we managed enlist professional volunteers. We were extremely fortunate in asking Gail Drinkall and Paul G Johnson to help. Paul is a ‘Retired’ Buildings Archaeologist and Gail is Archaeology Curator at Orkney Museums.
This gave us the wherewithal to continue under expert guidance. Directly further work commenced, anomalies arose!
I will go back to earlier thoughts. The Hall of Clestrain is skirt on three sides by a ‘Moat.’ This is basically a dry-stone dyke around a metre from the Hall. This is certainly not contemporary with the 1769 construction. The architecture determines that originally a much wider moat, or ha-ha existed. This must have been narrowed and backfilled sometime later.
In the census of 1851 it is recorded that several drainage engineers were living in the East Pavilion at Clestrain. This could give us an indication as to the date of the works.

Wishing to establish the north courtyard levels, we excavated towards the west along the North face of the building. Looking at the ‘Moat’ it became obvious that it continued along this Northern aspect of the Hall. Photography from the West moat into a drain confirmed this. Suddenly, the whole aspect of The Hall of Clestrain changed in our minds! We discovered layers of compacted surfaces, ideal for a high status farm courtyard, overlaying an extremely fine drainage system, which allowed the moat to be filled, thus creating far more working space around The Hall.
After some weeks of volunteers’ digging, we realized that a huge rectangle of ground was dug out to solid subsoil so that The Hall could be built within it. The sloping edges of the leveled area formed the ‘Moat’ The north side of this foundation feature was sixteen feet from the Hall’s Northern founds. We do not yet know the other dimensions. Maybe later?

Understanding all of this alters the original concept of the hall of Clestrain. Formerly it has always been assumed that the South face of Clestrain was the most important. Agreeably it was very showy and grand, but this may change. The Northern aspect is far more dramatic in the landscape as one approaches it. With a wide ‘Moat’ it would have looked even more imposing.
Knowing that there was a road directly from The Hall to Coldomo Bay, where goods were shipped to Stromness as provisions on the shipping to Hudson Bay, this makes the NORTH aspect of superior commercial importance.
Back to the dig… Gradually the impressive drainage construction was revealed (Plate 1). Basically, dry stonewalling covered with flagstones. We, however, have the elaborate construction of the entrance to the North door and ground floor of the Hall (Plate 2).

As we all know, after the devastating tempest of 1952, the history of this Palladian building abruptly changed! A new farmhouse was built for the Craigie family and our Hall became the residence of pigs on the ground floor and hens in the attic. For the pigs the ground floor was filled in by 51cm with rubble, then concrete.
When a slab from the curbed entrance was removed, we found, as explained by Ivan and Jean Craigie, a flight of steps to the original floor level (Plate 3). This we confirmed. However, the amazing drains must have had a relationship to this stair. We had noticed that under these steps there was a considerable void.
As drains do, they fill with water. However, during a rare dry spell, we cleared the base of the drainage stonework. This was magnificent and clearly earlier than the infilling construction we were dealing with. Superb quality slabs had been laid; the central ones had a semi circular gutter carved into them (Plate 4). This will have drained all surface water from the moat/ha-ha. We see this stonework within the existing moat, but it has been upturned for some reason. Always on the last day of a dig you find something of consequence. On examining the relationship with the stair to the ground floor of the hall, we discovered that a drain ran under this stair and was integral to its construction.

Our finds have been most revealing. On a croft site you would expect plenty of lame ware {only glazed on the interior}. We have found little of it. We have distinctively high status ceramics. High Fired china, porcelain and Scottish earthenware, but this is not too ordinary either. Sponge ware is common; we have found a few shards of that: What we have discovered is some pieces of extremely fine sponge ware, which is high-fired and has far more intricate decoration from the norm. For negative evidence, we found no pieces of clay pipes! Maybe a No Smoking Zone?
Within the backfill of the drain and moat, interesting bones have surfaced. Bird bones, probably curlew and other waders; all likely John Rae targets; however, this cannot be proven it was he, as bird foraging was prevalent into the not too distant past. Mutton bones are present and indicate large and elderly animals. {I can personally attest to their sheer excellence.}
We conducted a non-intrusive clearance of the destroyed East Pavilion. We uncovered a rather poor quality cement floor, which overlaid earlier cobbles, which seem to be stabling. Some flags from a previous floor also remained (Plate 5). Just North of the splendid threshold stone, a mysterious stone kist was located. This was partially excavated as it extended towards our Cabin and could not be completely uncovered. A suggestion that it could have contained a lead tank as a horse trough is a possibility.
It seems that this pavilion was altered several times during its useful life and it required further study. One conclusion is that it was demolished to provide rubble to fill the Hall’s ground floor to make it level for the piggery. Pigs do not like steps.

The team was encouraged by the interest taken by DigIt. We amassed quite a following. DigIt’s artist made an excellent impression of what The Hall may have looked like in its former glory. Dig It! Discovering John Rae’s Story at The Hall of Clestrain
We have to thank Paul G Johnson and Gail Drinkall for keeping all the records of the excavations and finds: Marie-Claire Rackham Mann of Aegis Archaeology for her dauntless help: Robert Duncan; Sadie Parker; Thomas Foreman and further volunteers.
Duncan McNiesh and Brody Leroux deserve our gratitude for their stalwart work on the Cabin. Ivan Craigie who used his mechanical digger to clear ground and infill the excavations and Casey Construction for further delicate JCB excavation.
A full archaeological report will follow later. With thanks to volunteers…
It must be made clear too, that social distancing and hygiene precautions were maintained at all times.
Categories: Uncategorized
















That was an interesting read, and it amuses me to think how energising a force Andrew must be to this project! I’m sure he is in his element, and I hope it won’t be too long before visitors can benefit from all the hard work going on.